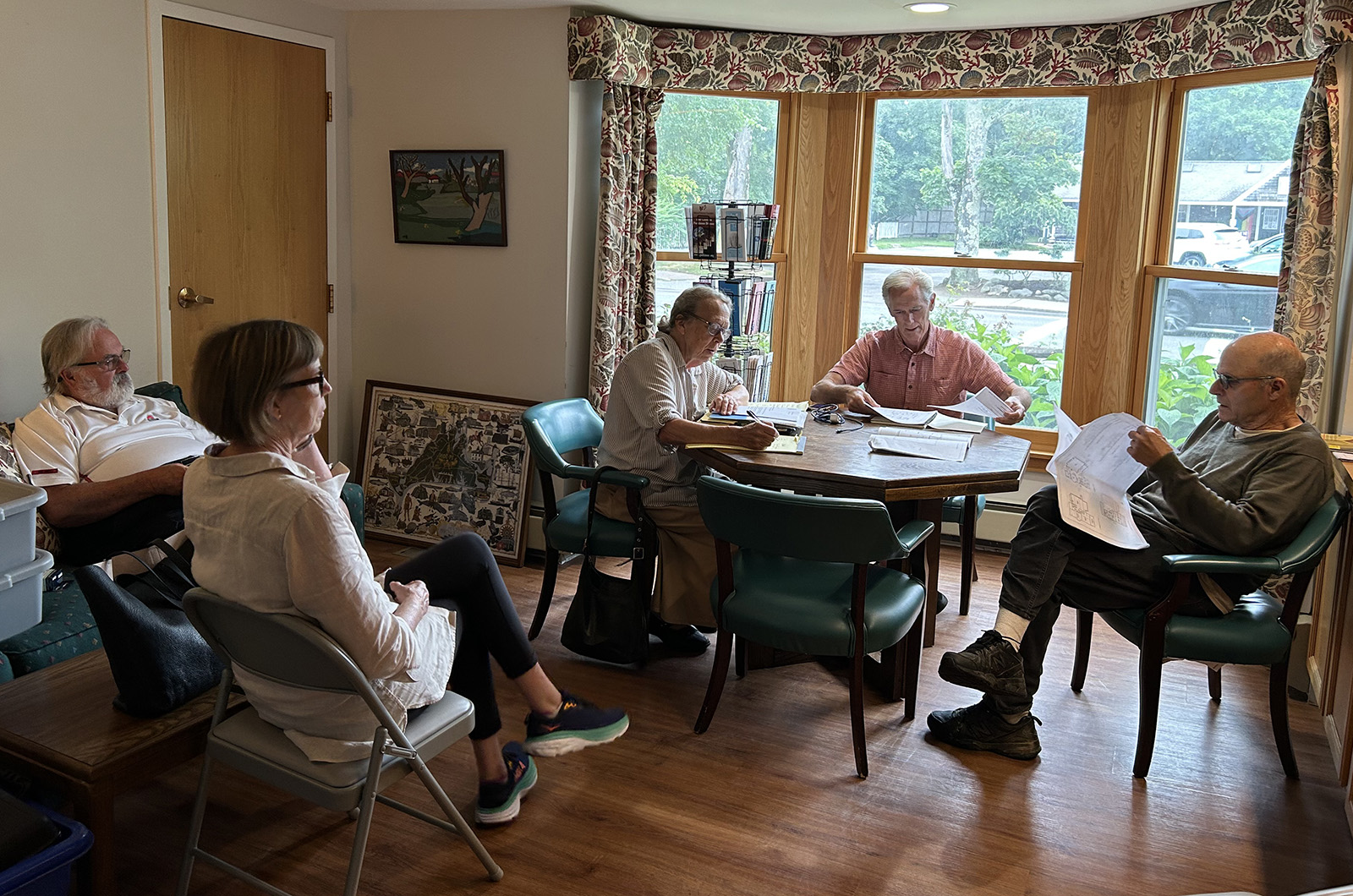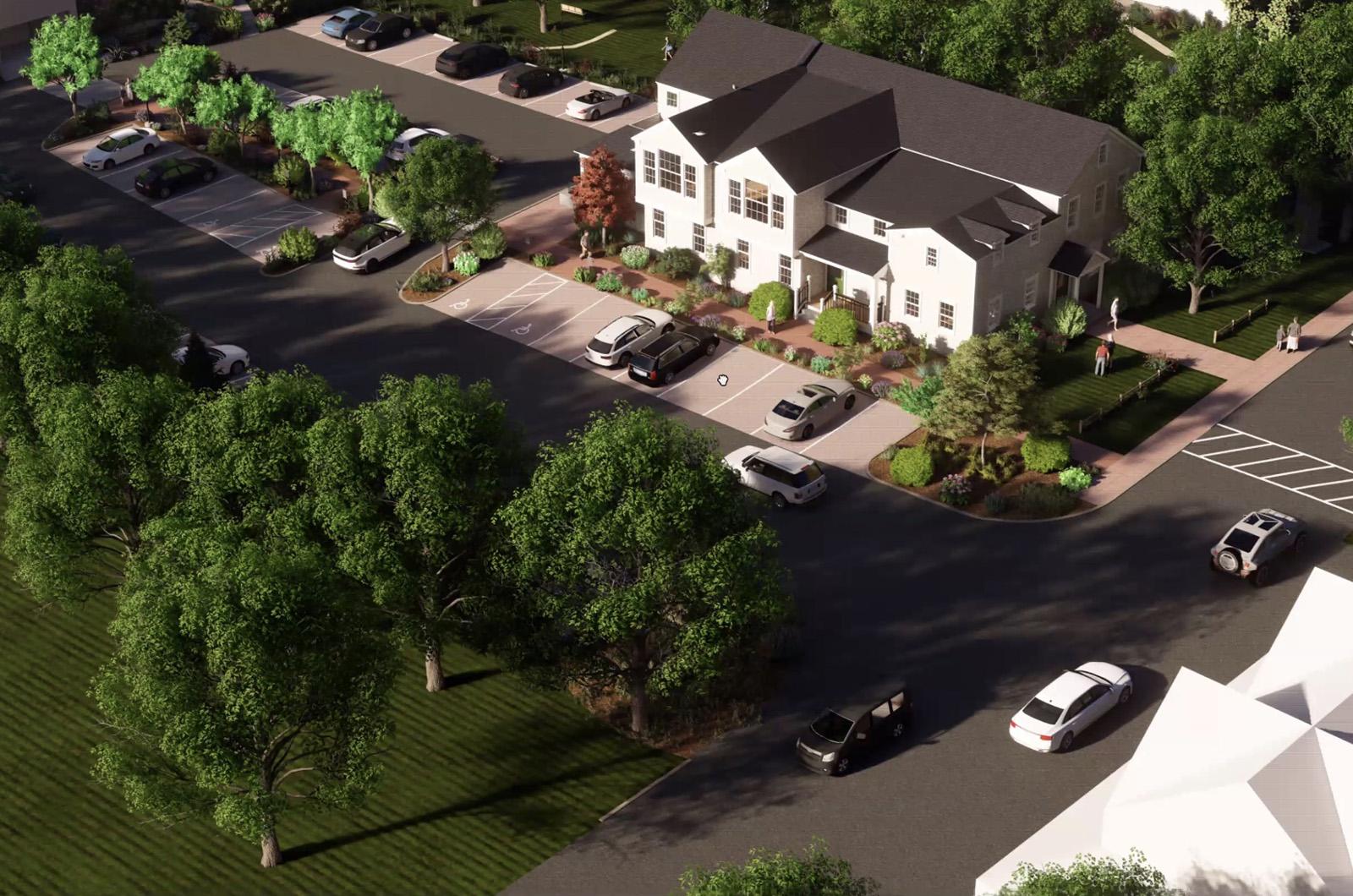Plans to renovate and expand the Howes House in West Tisbury have run up against repeated roadblocks in recent weeks, as inter-municipal funding talks for the project have stalled and the West Tisbury historic district commission remains in stalwart opposition to preliminary project designs.
The project aims to upgrade the building that houses the Up-Island Council on Aging, a mid-19th century building in the heart of the historic district, bringing it up to building code and improving handicapped accessibility.
Current estimates put the total cost of the project around $10 million.

At a meeting of the Howes House building committee on Thursday, Aquinnah committee representative Adrian Higgins, questioned whether both the demand for programming and for historic preservation could be achieved.
“It seems like, unfortunately, what we have is not feasible for what we want...I feel like we’re not ever going to get there at this site,” he said.
Plans by the Howes House building committee were met with controversy at the outset, with many West Tisbury residents using it as an opportunity to push for expanded programming at the building. That push culminated in a focus group of organized by Healthy Aging MV.
At a meeting of the town’s historic district commission on Monday, commissioners doubled down in their opposition to preliminary designs for the project, specifically objecting to the increased size of the building as counter to the town’s historic district design guidelines.
“I’ve not heard anything except negative comments about the size and the design of the building,” said commissioner Nancy Dole. “We’ve adhered to those guidelines for 40 years...they should know that we plan on defending our guidelines.”
The Howes House building committee first informally presented a design to the commission in February which roughly doubled the building’s current square footage. After receiving significant pushback, the building committee presented a revised plan on June 21 that was 500 square feet smaller. Commissioners said it was still too large.
“I would be a no vote on anything that substantially increased the footprint of that property,” said commissioner Charles Kernick. The commission also drafted a letter which they sent to the Howes House building committee.
The commission’s response has caused consternation on the building committee, which is now considering hiring a public relations firm to improve the project’s image.
That plan was panned by historic district commission chair Sean Conley.
“You know you are on the wrong side in a small town if you need to hire a P.R. firm,” he said.
A Howes House feasibility study committee looking at the potential project was first formed in 2018. In 2022, West Tisbury voters approved a $523,000 appropriation to hire a project manager and designer for a design-and-construction process predicted to take about four years.
But the West Tisbury select board has failed to secure commitments from Chilmark or Aquinnah to contribute project funding. At a meeting in October, West Tisbury proposed a three-way split among the towns to fund the project, modelled on funding for the tri-town ambulance building; West Tisbury also offered to pay roughly $1 millions in project site work, leaving $9 million to be split among the towns.
The proposal was roundly rejected by Aquinnah and Chilmark.
At a meeting last month, West Tisbury presented a new funding proposal at a joint meeting with the Chilmark select board, in which West Tisbury would pay for 60 per cent of the project (in addition to site work), Chilmark would pay 30 per cent and Aquinnah, 10 per cent, but still heard trepidation from the Chilmark board.
“This is going to be a tough sell,” said Chilmark board chair Bill Rossi, at that meeting. “There’s a certain level of anxiety regarding how much we are spending in town . . . it’s quite a big bite frankly.”
West Tisbury town administrator Jen Rand said the Howes House has been plagued with issues in recent years. Rising construction costs, nearby underground library infrastructure and the need to preserve the historic core of the building have all contributed to the high projected price.
Partial renovation is not an option, Ms. Rand said, because the town is required to fully update buildings to current code when any significant renovation is undertaken.
“The building is in desperate need of assistance,” she said. “It is not a functional space.”
The Howes House building committee has yet officially submitted final plans to the historic district commission, at which point they will be subject to a public hearing process. Any additional town funding for the project will have to come before voters at town meeting.






Comments (5)
Comments
Comment policy »