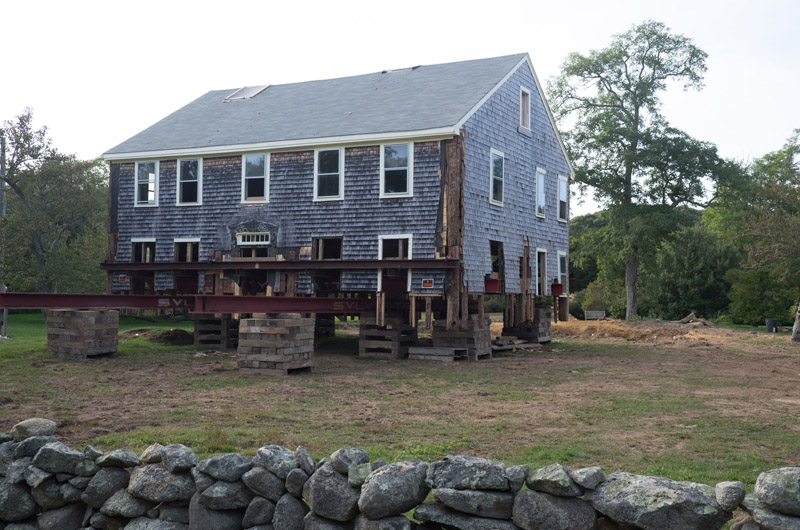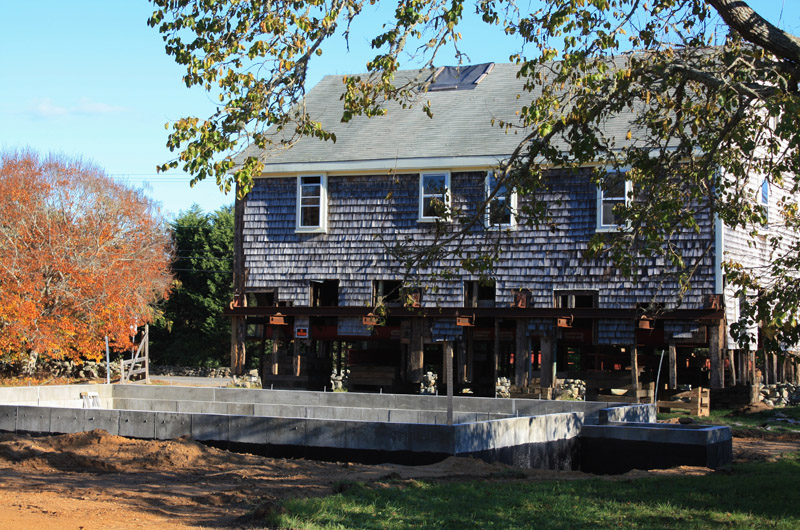Surrounded by colorful foliage on South Road in Chilmark, the Mayhew-Meinelt house this week rested on wooden blocks and beams just a short distance from the well-traveled road. Posts and studs dangled down from inside, where just about everything has been removed except the ancient wooden frame.
The old house is getting its most complete makeover since 1713, when it was built by either the grandson or great-grandson of Gov. Thomas Mayhew, who first settled the Island in the 1640s. It is one of the few early houses on the Vineyard that has never been sold and has remained in the same family for its entire life.
On a recent afternoon, owner Walter Mayhew (Terry) Meinelt stood underneath the two-story house, looking up through the network of steel beams to the ancient wooden joists and floorboards above. Eight generations of his family have lived in the house, either year-round or in the summer. He was optimistic that in another 300 years his descendants would still be able to enjoy it.
In September, Gary Sylvester’s Building Movers and Excavators of Falmouth got the house up onto the blocks and beams and dragged it about 50 feet closer to the road. A new concrete foundation was finished last month, and after a new porch goes in, the house will be moved back so the renovation can continue.
“When my father died, our intention was always to hold on to this house,” said Mr. Meinelt, a retired art teacher who recently became certified as an art and antique appraiser. He and his wife, Kathy, had built a house just across the road in 2009, and they wondered whether they really wanted to have another. “But it’s like I can’t get rid of it,” Mr. Meinelt said, noting its sentimental value. “I’m steward, and it’s my turn to do something to it. So it just became evident that that’s what we needed to do.”
Mr. Meinelt’s mother, Polly Mayhew-Meinelt, was the last Mayhew to live in the house. She married Ted Meinelt, a fellow down-Island school teacher, and the couple moved into the house year-round in the 1970s. Mrs. Mayhew-Meinelt died in 2008 at the age of 95. Mr. Meinelt died last year at the age of 97.
Evidence of the house’s past is scattered around the property. In the 1820s, brothers Thomas Wade Jr. and Moses Adams Mayhew, along with their families, shared the house, and two small ells were added onto the back. Mr. Meinelt walked over to a group of large stones scattered on the lawn and pointed out the original granite doorstep for each ell: one for Thomas and one for Moses. Moses had also chosen to modernize his half, and notched all of the corner beams so they wouldn’t show through the walls. Mr. Meinelt plans to reinforce those beams with new wood.
Piled up in the yard, beside a small beetlebung tree that glowed with red foliage, were the granite stones of the original foundation, along with the foundation of a large central chimney that was replaced at around the time Moses and his brother moved in. They put in two smaller chimneys that lasted until the 1970s.
The last major work on the house was likely in the 1940s, after Mr. Meinelt’s grandfather Harold retired from the Navy and moved back to the Island. That was likely when the house first got outfitted with running water, heat and electricity. When Mr. Meinelt’s parents moved in full-time after retiring in 1978, they replaced the two chimneys and renovated some of the rooms. “But the real big stuff, the structural stuff, hadn’t really been touched,” Mr. Meinelt said. “We knew that if we wanted this to keep standing we really needed to deal with the structural elements.”
The original sills “were pretty much nonexistent,” he said, but the new ones will be pressure-treated and hopefully last another 300 years. The siding, roof and windows will also go, along with some posts and joists that have suffered from insect damage. But despite some minor exterior damage, the large corner beams were hard as rock, Mr. Meinelt said.
Freshly hewn white-oak beams lying near the new foundation will eventually take their place beside the 300-year-old beams in the house. Mr. Meinelt and his neighbor Brian Cioffi felled and milled the trees themselves. “We are able to use wood from the property to retrofit this, which is kind of cool,” Mr. Meinelt said.
Builder Mike Lynch, who built the family house across the road, and Island architect Annie Fisher, who serves on the West Tisbury historical commission, are working together on the project. Both knew Mr. Meinelt’s parents and appreciate the history of the old house, Mr. Meinelt said.
He compared the renovation to an archaeological dig, with new discoveries around every corner. Uncovering the house’s wooden skeleton, for example, cast new light on which part was built first. People had long assumed that the south side of the house was older, but smaller beams, along with floorboards that run in a different direction, suggest that the north half was built first. The project has also revealed a number of small artifacts, including some metal buckles, and a button from John Wesley Mayhew’s Civil War uniform that turned up in the yard.
As it has from time to time over the centuries, the interior of the house will be modernized, but the family has saved some of the earlier features, including wood paneling and a mantlepiece. “We are trying to conserve as much as we can,” Mr. Meinelt said.
The family’s fidelity to the past applies to the project as a whole. “We really in our hearts want to keep it as true to what was here as we can,” Mr. Meinelt said. “It’s just a matter of making it viable for 2015, but at the same time retaining the history of the place.”
“It’s going to be a much tighter house,” he added. “It’s going to be as close to a new house in its 1713 bones as it can be.”








Comments (3)
Comments
Comment policy »